Extensive renovation and expansion in this Strathmoor Manor Bungalow marry the charm of 1940’s architecture with every modern convenience of today’s world. The covered front porch welcomes with a hospitable place to sit and relax, and opens to a small, formal entry. Coat closet and space to breathe are here, giving way to a large and sunny front living room. While the fireplace offers a spot to gather in the cooler months, new window shades help to keep some of the Kentucky sun at bay during our warm Springs and Summers. Accessible here is the formal dining room, with front-facing views and access to the recently remodeled kitchen.
Plenty of workspace and counter space are abundant with light (including dimmable under-cabinet and overhead lighting), and a center peninsula is the perfect spot for homework, weekday breakfasts, or enjoying a beverage with friends before a meal. Quartz countertops, custom cabinetry and trim, tile floor, and backsplash are all under 2 years old, and are a lovely addition to the stainless steel appliances. Access to the huge, high-ceilinged basement is in the kitchen, and down here, one will find exterior access as well as roughed-in plumbing for another full bathroom, offering the opportunity to finish for even more square footage. Back upstairs, following gleaming, refinished original hardwoods down the hall, one finds three bedrooms as well as one and a half baths that have just undergone huge facelifts of their own. New comfort-height vanities, new lighting, and lovely detail in trim work and storage mean that while the lucky new owner is gaining a Highlands home full of history, worries of functionality should be the furthest thing from their mind.
The second floor awaits to take one’s breath, with the stairwell opening to a large loft space with built-in seating with storage, built-in bookshelves, a domed, backlit ceiling, and a space carved out for the even the largest of televisions. A massive full bathroom with abundant storage and large, glass and tile shower was just added, with no space overlooked. A serene and quiet place, with two bedrooms joining the new bath and loft, this second floor could serve as master’s suite, or provide a spot for teenage children to have room and privacy of their own.
The current owners have fallen in love with the Strathmoor area, loving the short walk to Lakeside and their huge, 1/4 acre lot. Only the third owners since the home was built in 1949, the Sellers have painstakingly undertaken structural, mechanical, and cosmetic renovations. Dual high-efficiency HVAC systems, new roof, new porch, and spray foam insulation, show incredible pride of ownership and offer peace of mind to the lucky new owners. See photos for a full list of updates, and come view this one today.
Brought to you by Joyce Duncan Mills, Semonin Realtors.
For more information, click here.
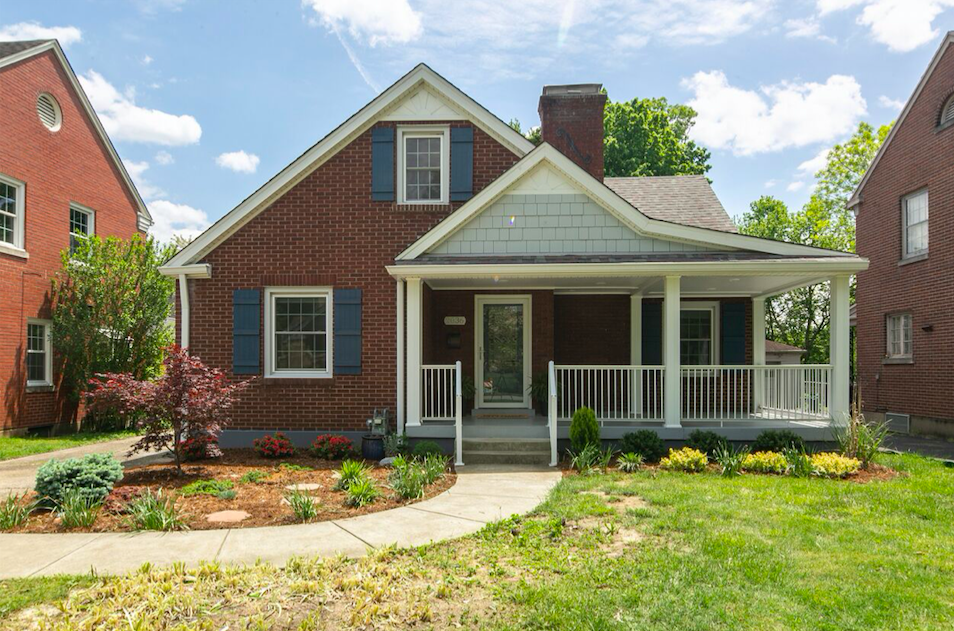
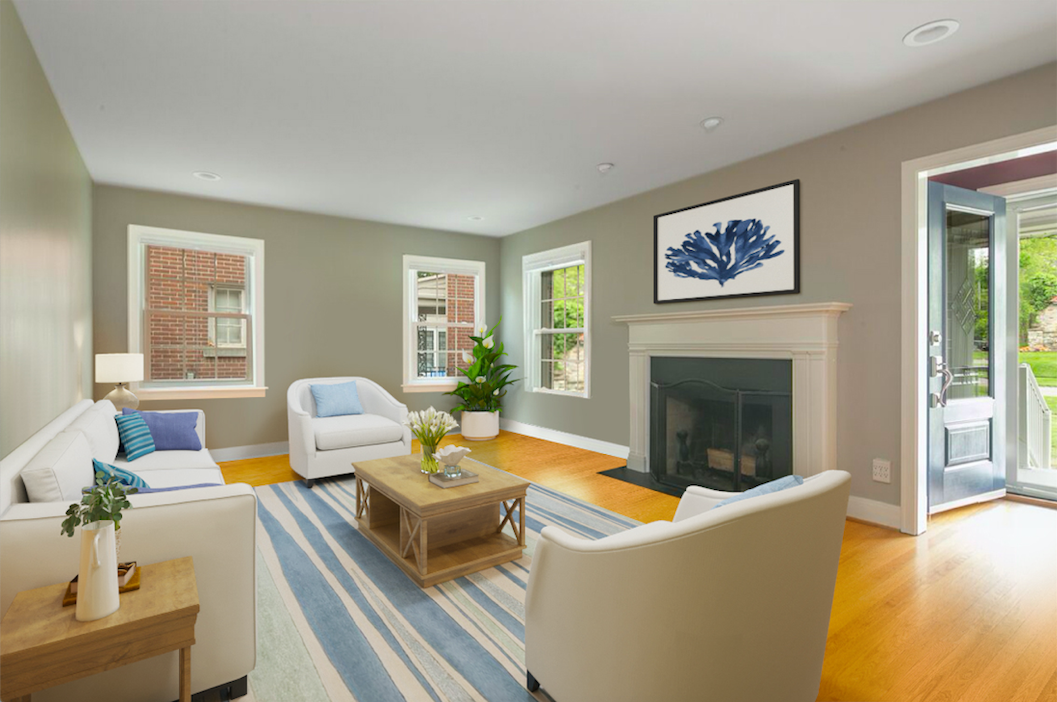
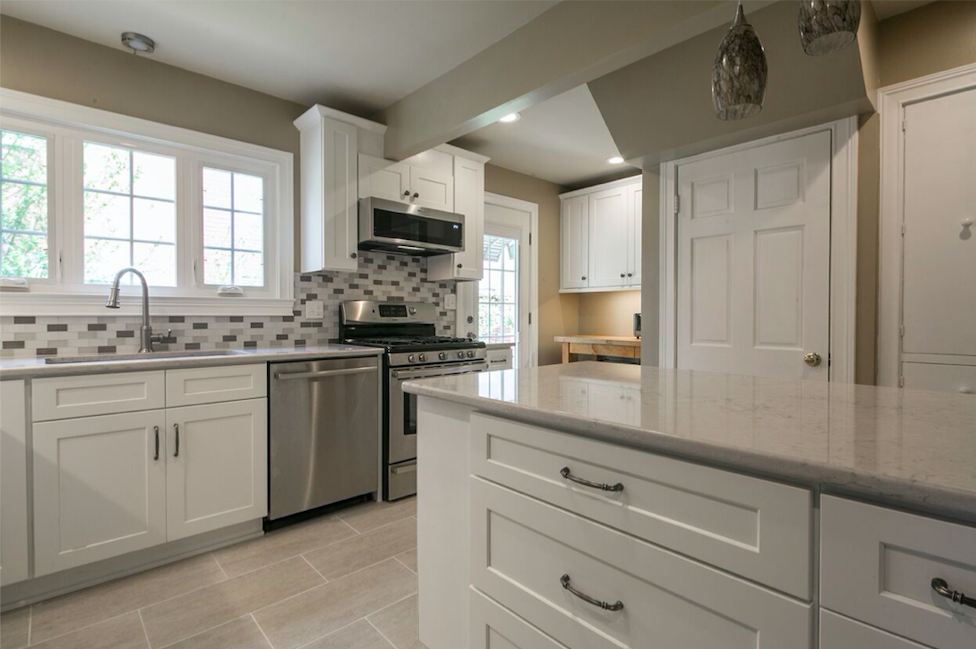
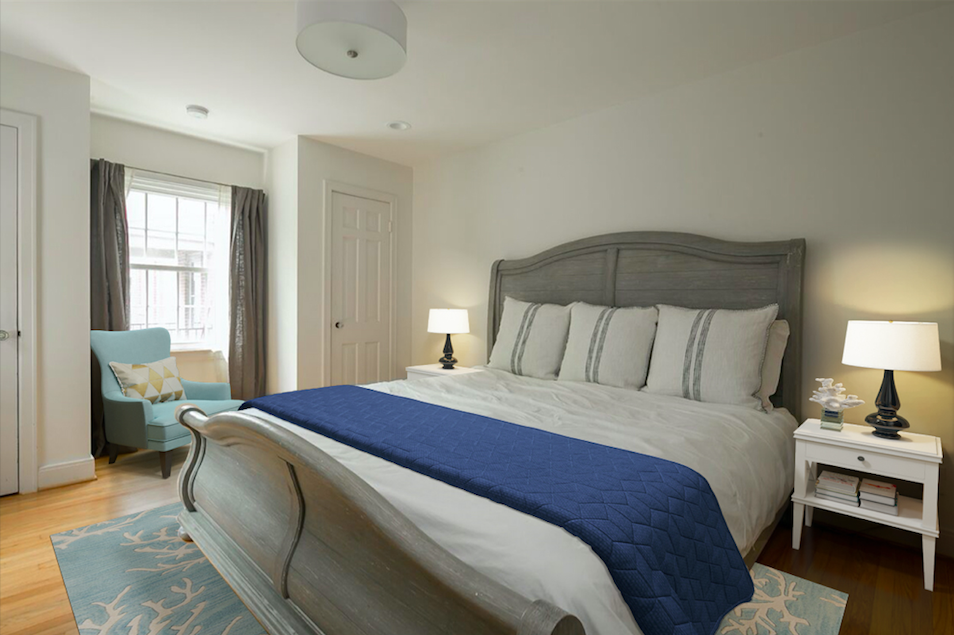
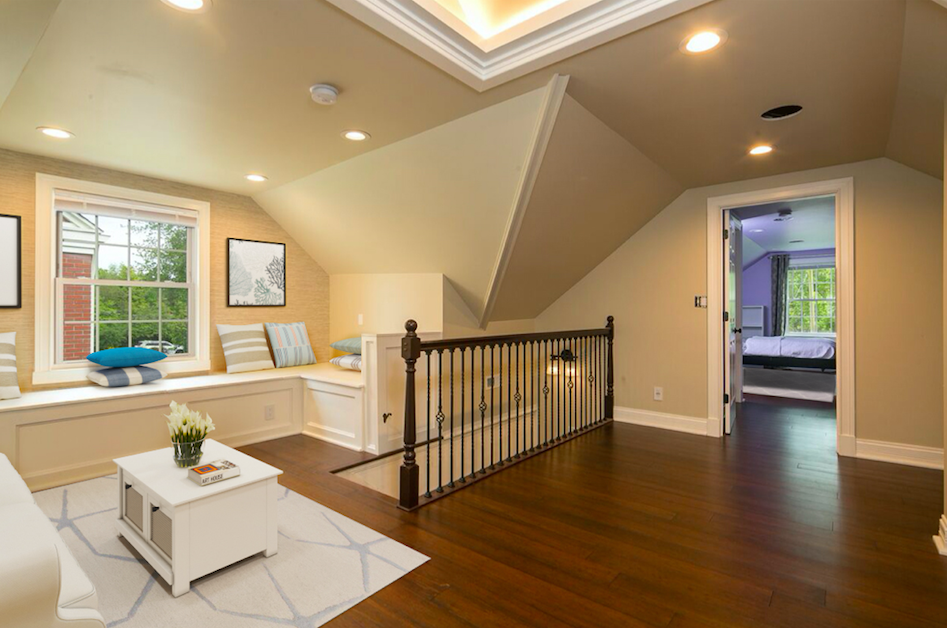
** photos by Don Lehman **
** virtual staging by BoxBrownie **
