I can’t believe we’re already a month into our new home… Our new neighborhood is world’s different than our old one. Here, there are tons of kids scootering to and from friend’s houses. Couples walk their dogs in the morning with a cup of coffee (or in the evening with a glass of wine). As active as it is, it’s rather quiet. We can sit outside on the deck or open the sunroom windows and all we hear is the swish of wind through the trees and the occasional squirrel squabble.
As we start to trudge forward with renovation, I wanted to give you a little preview of what she looked like on the day we closed, and give you the plans on what we’re hoping to accomplish in the next 6 months or so- namely, getting the first floor completed.
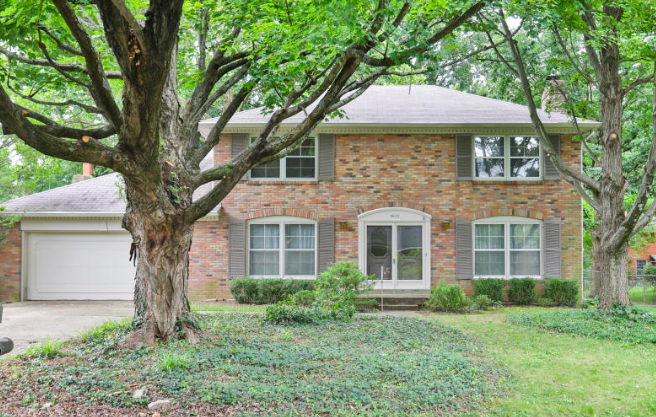
That big ol’ tree by the driveway is going to come out on Monday. I hate to remove pieces of our canopy, but this poor thing has been so cored out by the power company that I’m scared for its integrity. It’s also buckling the driveway, and the main sewer and water lines are on that side of the house… I’d be surprised if there’s already some sort of intrusion on the lines, so that big guy needs to come out asap.
New windows and doors (garage door, too) have been ordered- the 4-pane windows that are in now just look odd. They’ll be replaced with something more traditional. The garage door will go black with windows, and the front doors will be a divided-glass in black. I’m thinking it’ll look pretty darn sharp even before…
next Spring or Summer. As soon as the weather allows, I want to tackle the outside; build a cover over the porch, paint all of the trim white, paint the brick white, shutters black. No idea what it would take to replace the gutters and downspouts, but if they could go to a copper look, I’d love it. Like the house is wearing jewelry. New landscaping will go in all along the front.
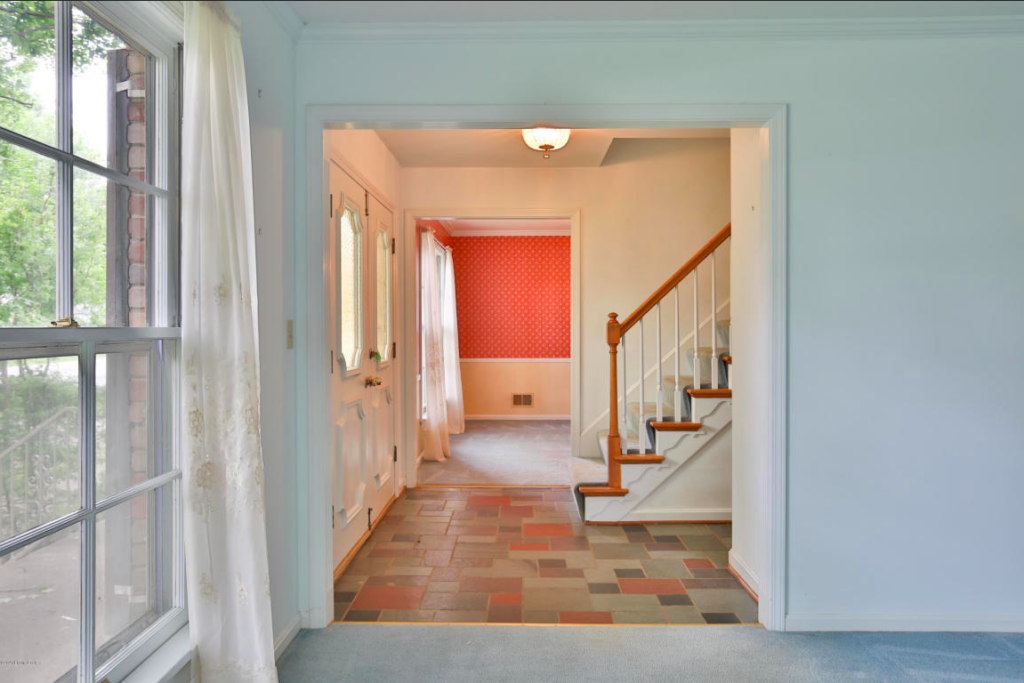
This is the only real look on the listing photos into the foyer and dining room. The plan is to run hardwoods throughout the whole house and stain them a dark, coffee brown. The stair banister would be stained to match. I haven’t yet decided on what we’re doing with the balusters- they may stay wood and get a fresh coat of white paint, or they may be replaced with iron. We’ll see. The walls in the foyer, the stairwell, and the connecting hall upstairs will be wallpapered, and I’m up in the air on whether or not it’ll be an off-white grasscloth.
The dining room is going to get the dark and moody treatment- black textured paper on the walls, dark linen drapes with a gold Schumacher Greek key trim, and a chandelier from McGee and Co.
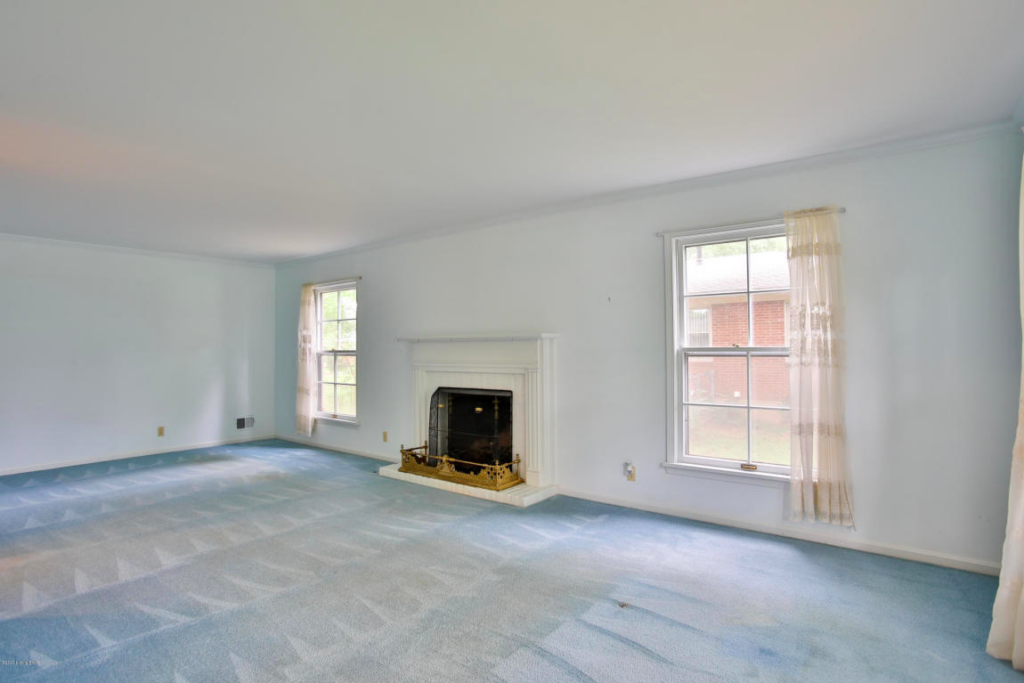
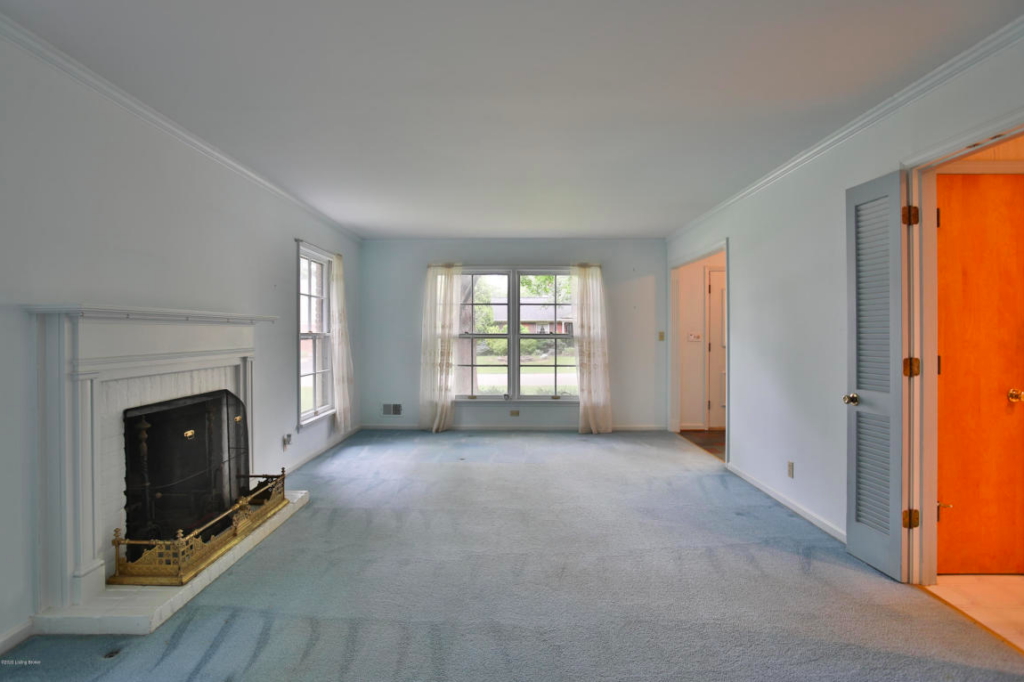
The formal living room is HUGE!! 27 feet long and 13ish feet wide. That door you see on the right is a small, 30′ opening into the kitchen that really breaks up that wall in a weird way. We’re replicating the big, trimmed-out opening to the foyer into the kitchen. You’ll be able to see more of what I’m talking about in a minute.
This space- as well as the rest of the house- will be painted a warm almost-white. I’m not sure yet what the window treatments will be, but I know they’ll get something light in panel form. I’m wiring the wall above the fireplace for sconces, and refacing the brick on the fireplace with a marble tile.
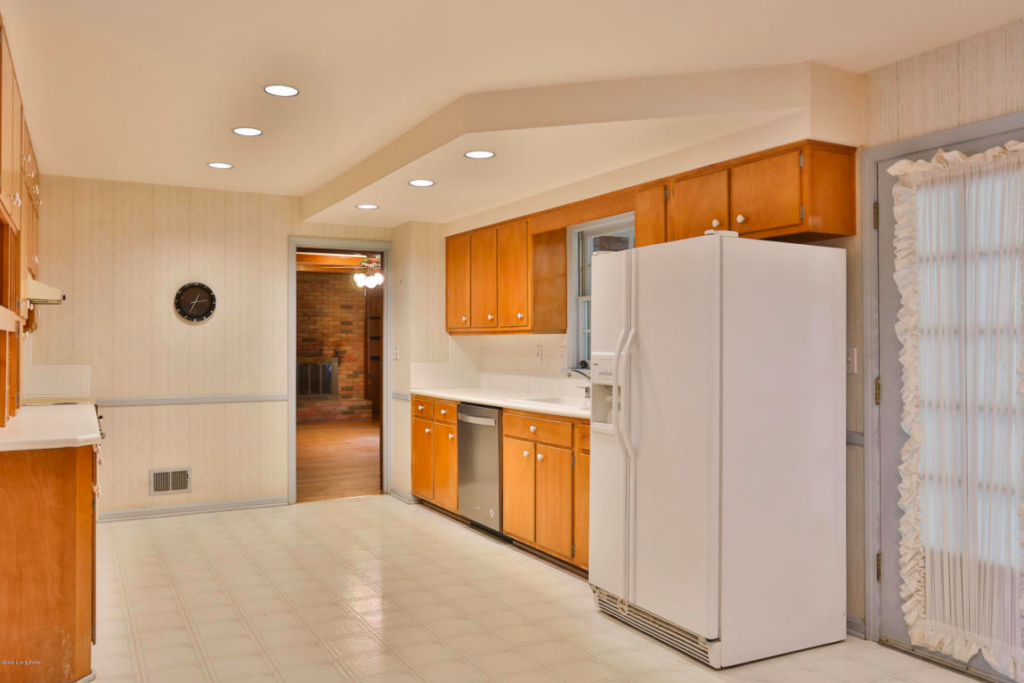
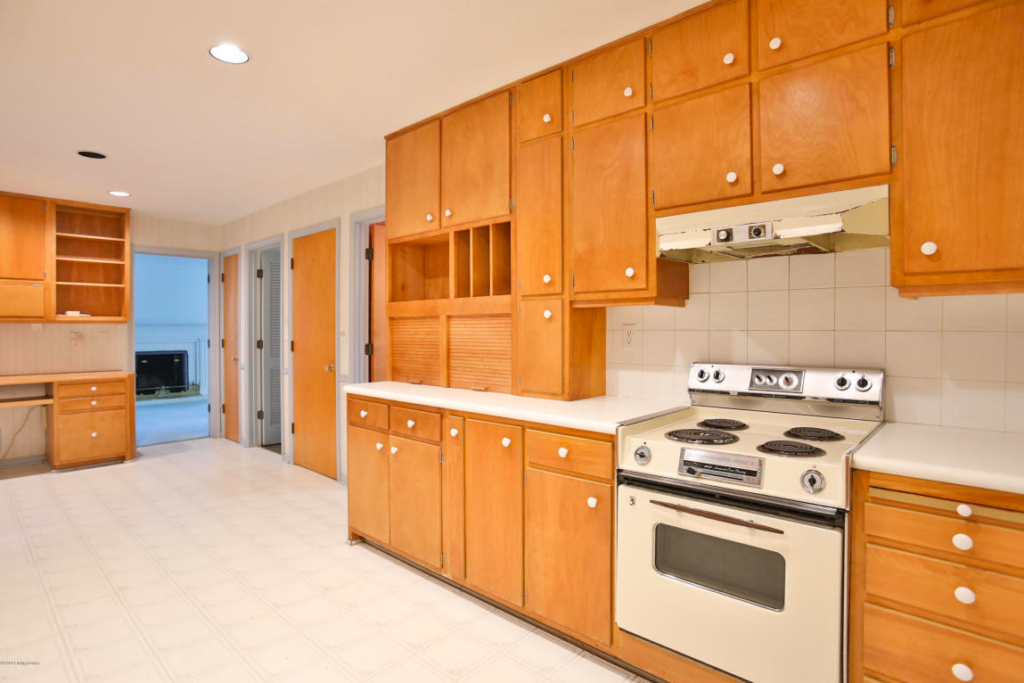
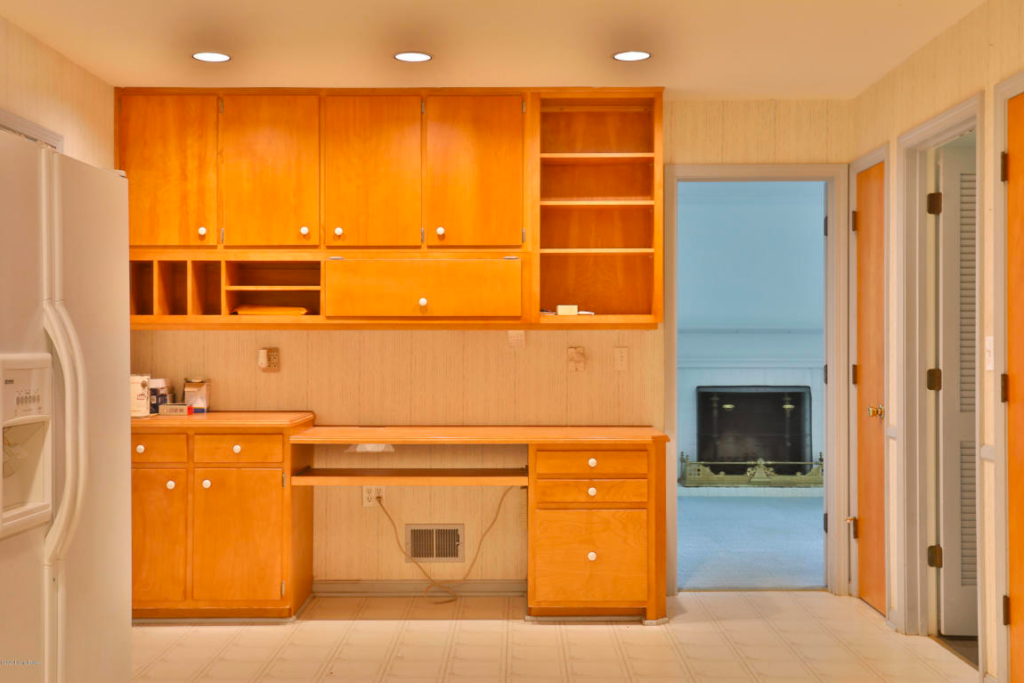
Oh, man, this kitchen…
It’s nothing if not very, very well made. The cabinets had to have been custom and hand made, laid onto the walls one piece at a time. This room was remodeled in the 80’s or early 90’s, and I bet they were expensive. It hurts me to pull them out, but… they’re already out.
That tall stack you see to the left of the oven conceals a laundry chute, and it just had to go. The soffit above the sink contains all of the plumbing that services the upstairs bathrooms, and moving them is going to be a project within itself.
The hardwoods will extend into here, and where the desk area is in that last photo is where the wall to the living room will be opened up. Cabinetry layout is yet to be determined, but the cabinets themselves will be the same color as the walls, with either blanco or calacetta gold marble countertop and backsplash. I’m a little stuck on the idea of using Hicks pendants in here, and opening a wall to….
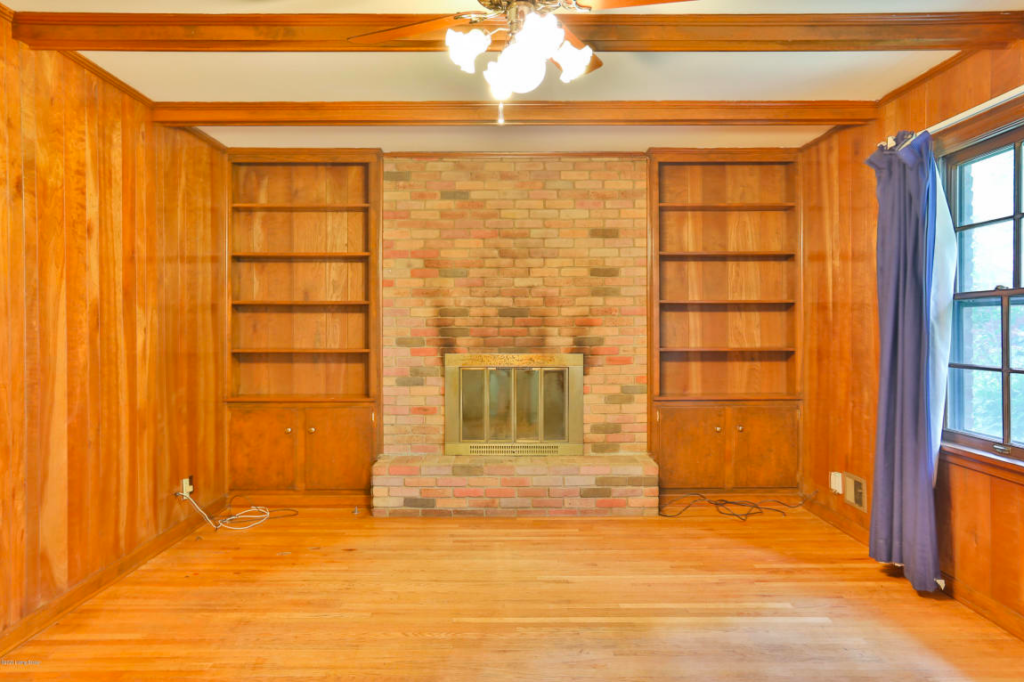
the den. Family room? TV area. I’m not sure yet what to call this space, but I have the feeling it’s where we’ll be spending a lot of time, and I’m very sure that that wood panelling is going away. Drywall will go up, we’ll cover the brick around the fireplace and add a mantle and tile surround (I’m thinking an emerald green of some sort… maybe sourcing vintage). Can lights are going to drop in to brighten things up.
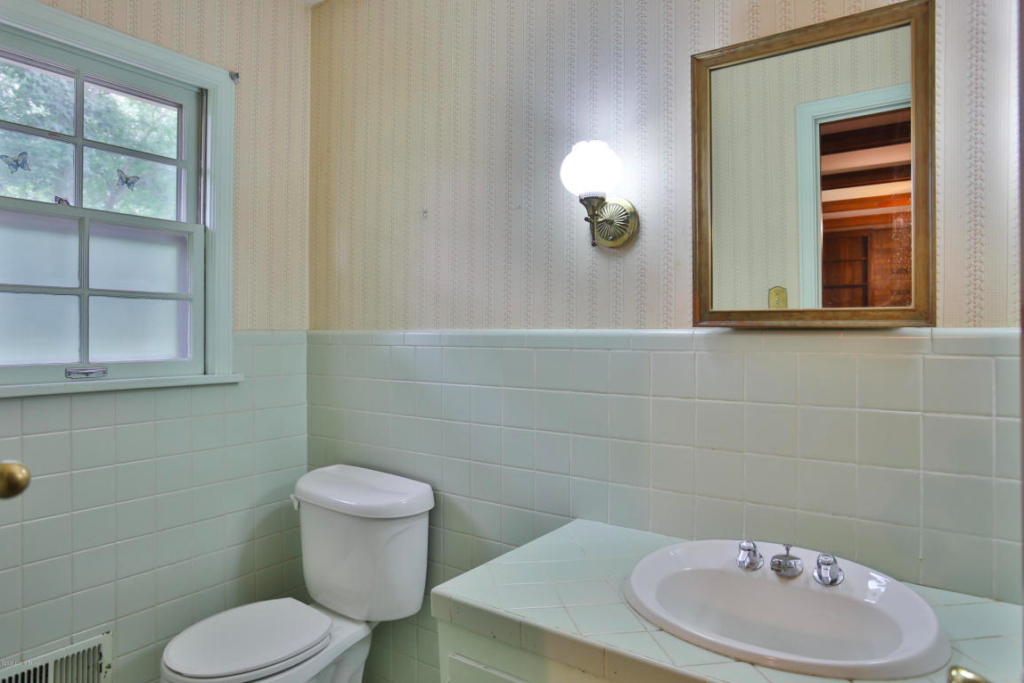
This powder room is just off of the den (TV room?) and is the only bathroom on the first floor. I want to do her proud. I’m 99% sure that the Fornasetti Nouvolette wallpaper will go in here in a blue color way when the tile comes out. Kohler Memoirs toilet and sink (my go-to) will be installed, and black shade sconces. There’s no need for a medicine cabinet here, so this one will come out, and a larger mirror will go in. A roman shade with two-tone blue trim will offer some privacy.
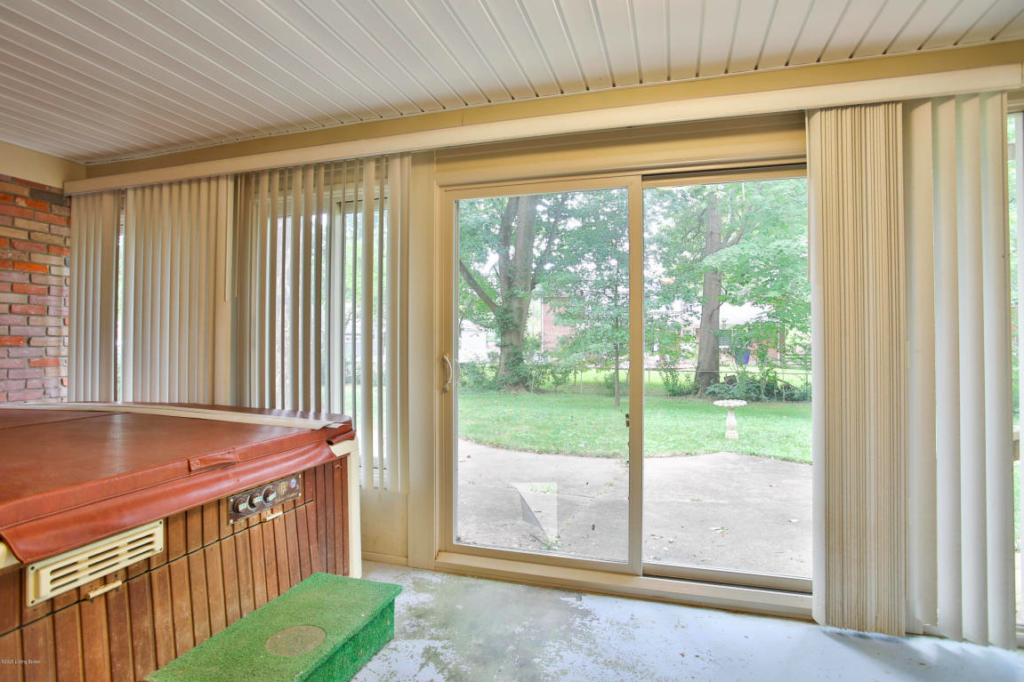
Yes, my friends, your eyes do not deceive you, that in an indoor hot tub. We were so scared that we’d have to take a chainsaw to this thing to get it out, but somehow, she squeezed through the sliding doors.
I’m not sure yet if we’re keeping the beige-y enclosure here or replacing it with something black or white, but as soon as we figure that out, we’re running the black and white marble floor tile from our old kitchen out here. This room is accessible from double French doors in the kitchen, and I’d love to see a little of our old house reflected here.
The vertical blinds will be removed, and we’re debating some sort of a sheer, white curtain all the way around.
There you have it, folks. She has a long way to go, but I think she’ll be lovely when we finally have her pieced together.
** photos via listing brokerage, Schuler Bauer **

