Well, friends, we’ve made it through another month here at the new house, and in that month, SO MUCH has happened in the world of renovation.
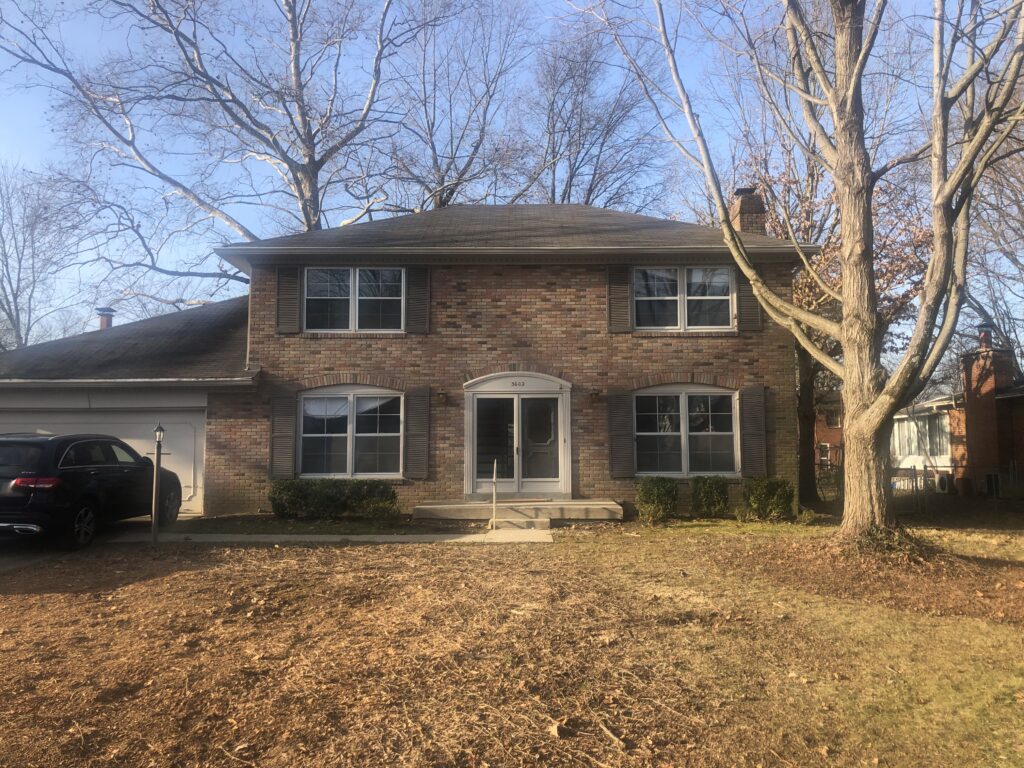
We’ll start with the easy: The tree came out on the 16th and 17th of November, and I can’t thank Louisville Tree and Landscape enough for making what I thought was going to be an incredibly difficult job look so easy. It was hilarious how many neighbors were driving or walking bye during the 15 hours or so Mike and his crew were working on the tree and giving us the thumbs up cheering!
I know this house has been so, so well loved, but I also know that the previous owners just couldn’t do a lot of things that needed to be done, and a house sitting empty for a while can start to look overgrown really quickly. I think that the neighbors knew this, and while I’ve heard nothing but sweet stories of the previous owners (both PhDs in music, he an opera performer and she a piano teacher), I know that folks here were ready to see this house lived in and loved again. The feedback has been amazing!
On to the inside!
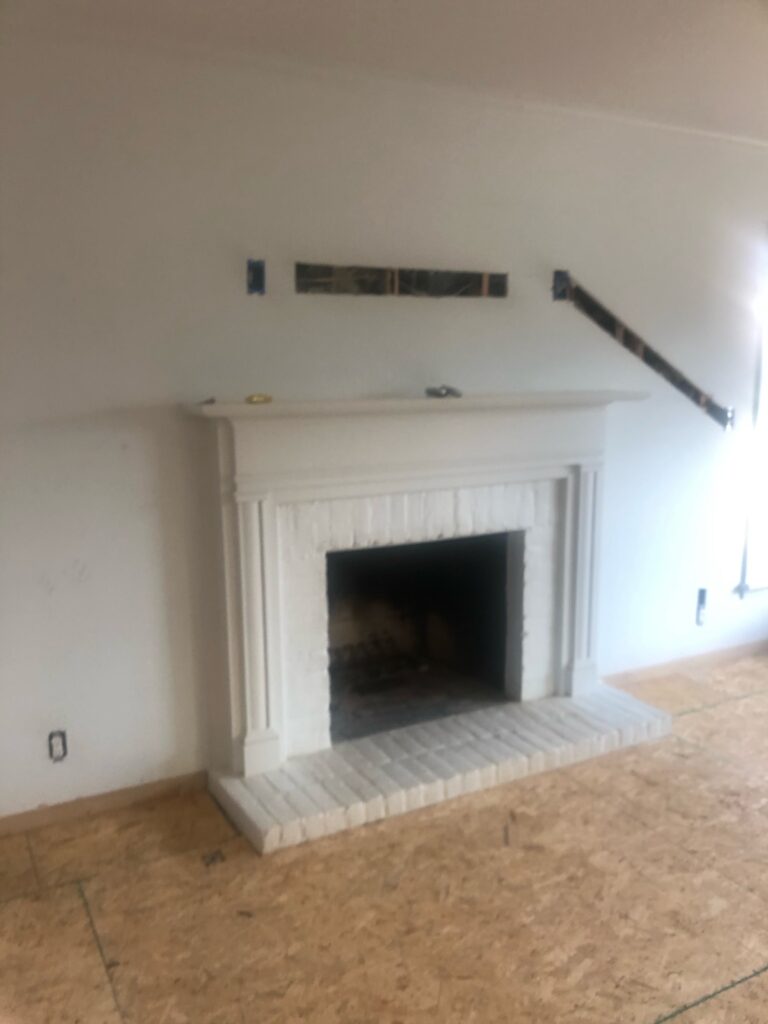
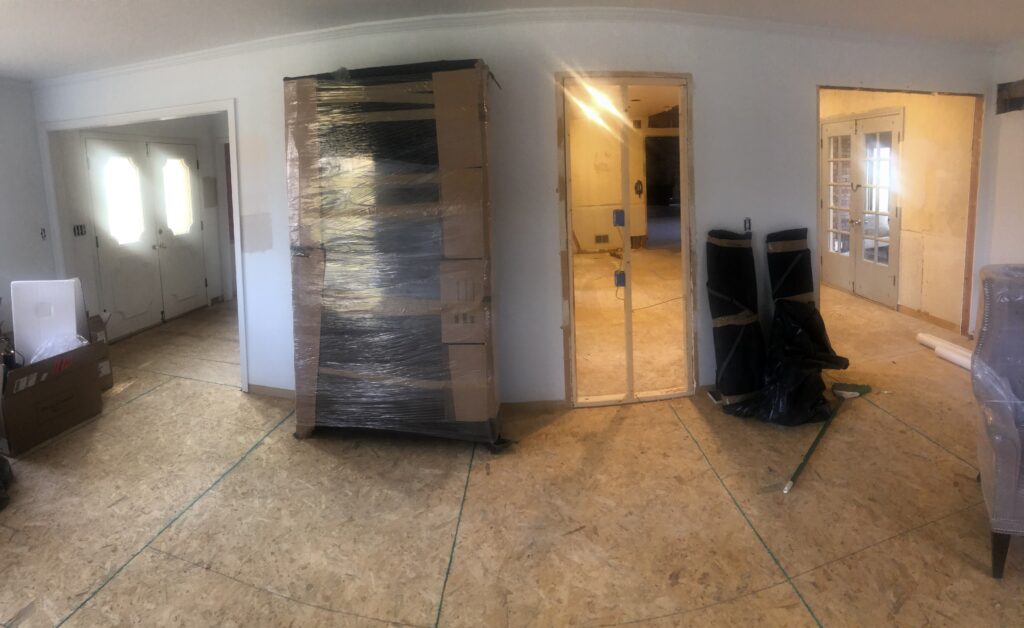
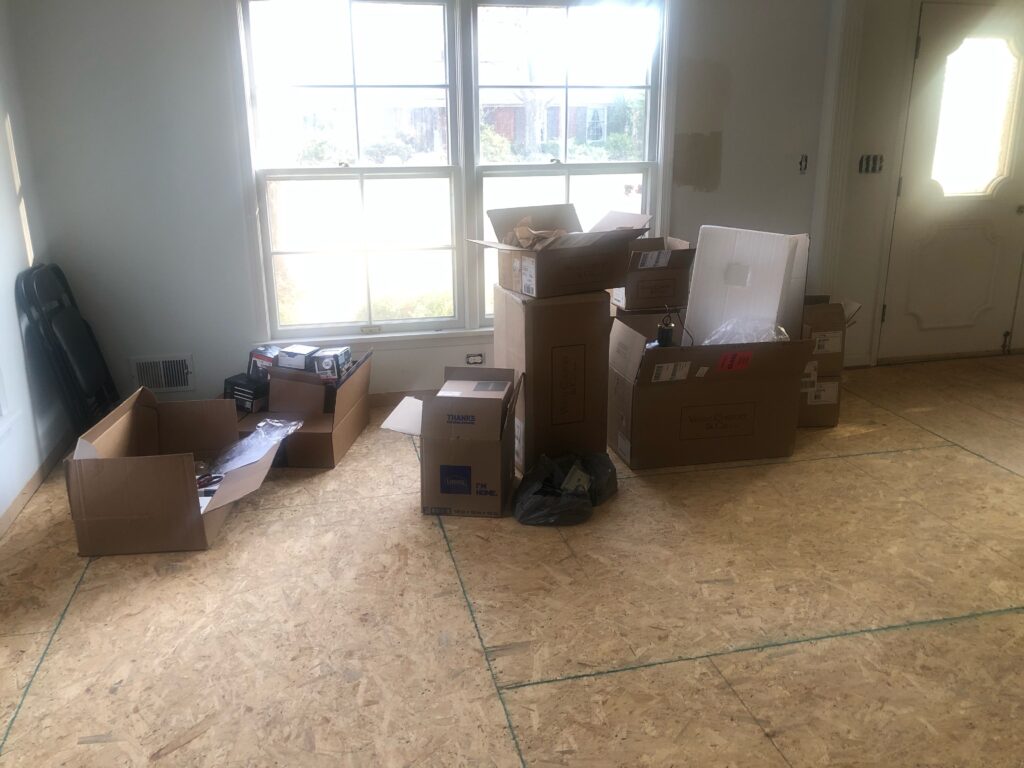
The carpet and linoleum inside, as well as the tile in the entry and in the powder room have all come out, and we decided to replace the subfloors in a few areas so that the floors are all level and very sturdy.
In the living room, seen above, we’ve wired for sconces above the fireplace, and (in that terrible panoramic cell phone photo) have cut open the wall to the right leading into the kitchen. It really opens up the living room, weirdly enough, and I can just see that the kitchen is going to look SO BIG!! All but one of our light fixtures for downstairs have arrived (waiting on the dining room chandelier), and they’re in that giant pile of boxes along with the hardware for the powder room, all of the switch plate covers for the entire house, and all of our new doorknobs.
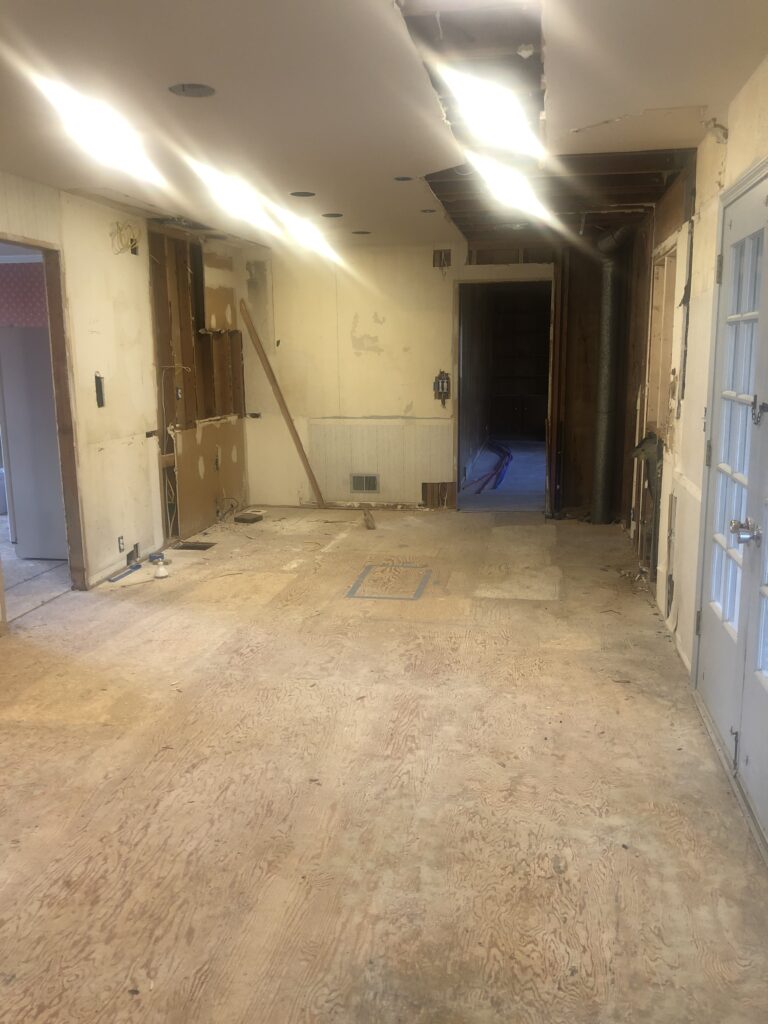
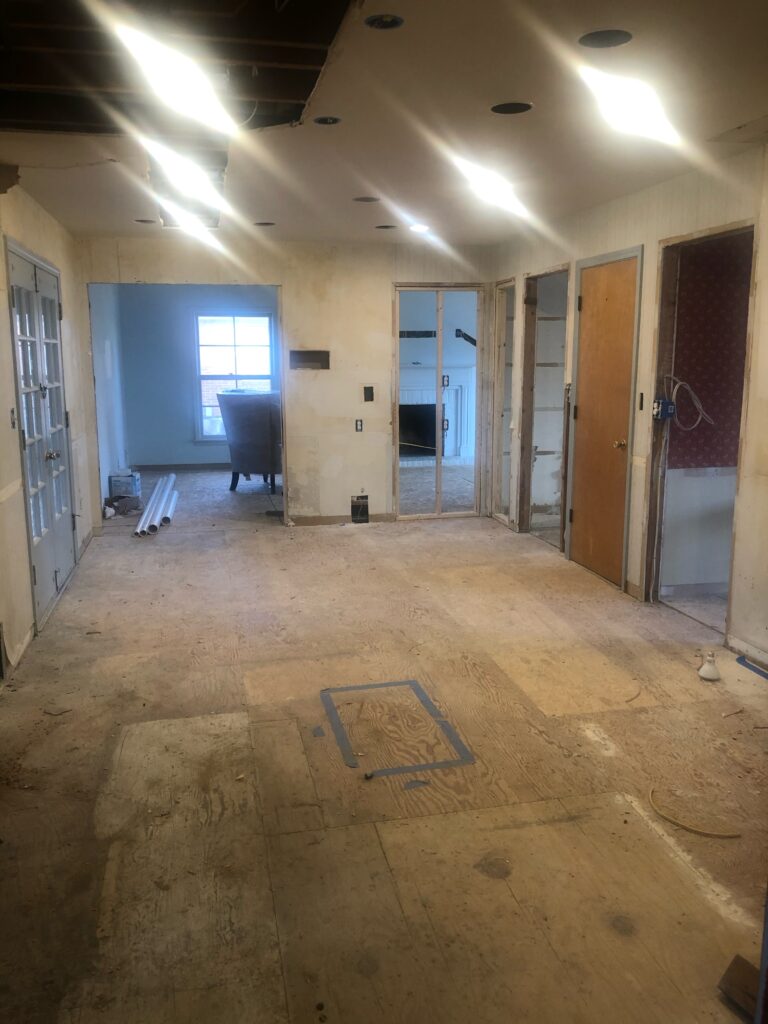
The room that’s seen the most change is the kitchen. Yes, your eyes do not deceive you! The cabinets are gone, as are the appliances… As of today, we’re using our dining room as a combo dining room, office, and kitchen with the old fridge from here at the house as well as a super cheapy oven. It gets the job done!
I had mentioned before that the soffit in the ceiling here contained all of the plumbing from upstairs, and can I just say that getting it out was a JOB. Folks from Dauenhauer Plumbing have been here about a week now (they should finish up today) re-routing tub and toilet drains and the vents from the bathrooms upstairs. While they were ripping things apart, they also discovered that the powder room had been plumbed incorrectly, so some of the subfloor there had to come out, and in order to reroute everything coming from the upstairs baths, they had to gut one of the full bathrooms up there and temporarily pull the toilet from the other. A lack of toilet left us living in an Airbnb for a week or so, while the now-gutted hall bath is just going to sit, naked, for a while. Renovating that bad boy right away was NOT in the budget, so it may be a minute before we’re back to two full functioning bathrooms.
You saw our kitchen plans last week, so you know that still to come in here is the moving of the door to the dining room, and opening up the doorway into the den. Both of those things should happen next week.
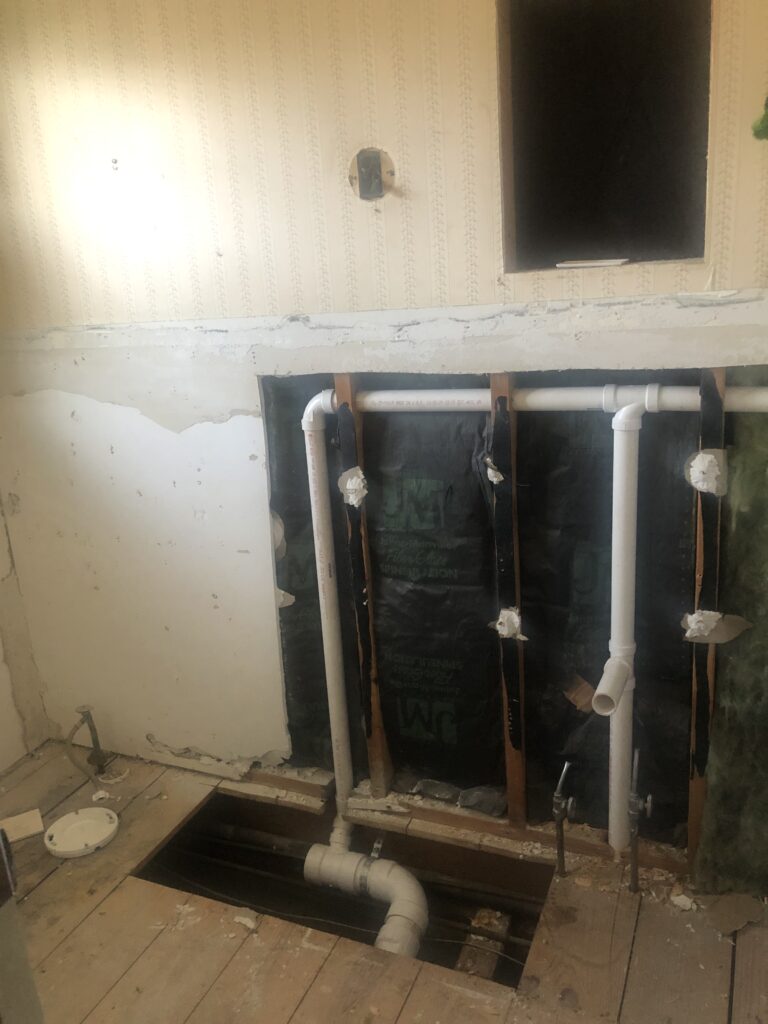
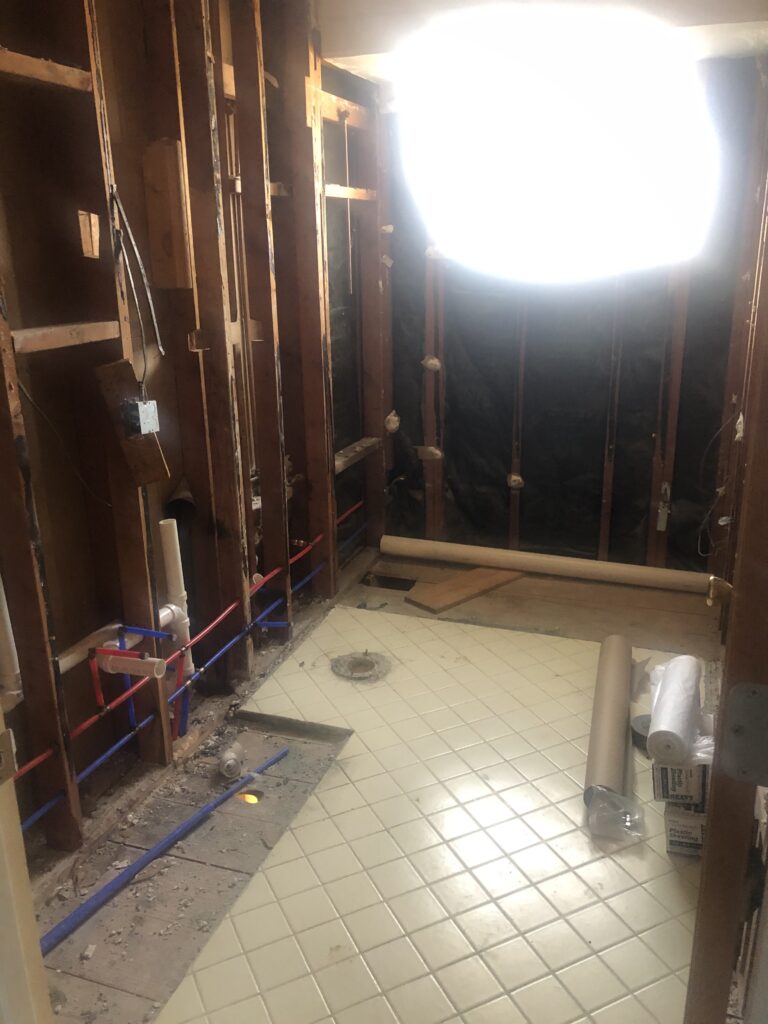
What you see above is the powder room downstairs and the second floor hall bath when the floor (and weird fiberglass ceiling…. but that’s a story for another day) was in tact. While, as I mentioned, this full bathroom may not get a facelift for a bit, the powder room plans have started coming together swimmingly. I was able to dig in the basement and find a pair of sconces we never used at the old house. If we switch out the shades, I think they’ll be perfect in here.
Powder room and the den are more than likely going to be “done” first… meaning, the powder room will be completely finished as quickly as possible so that we can have two functioning toilets, with one here on the main floor. The den is probably going to be where we spend most weeknights, and taco Tuesday with our buddy Joe will take place here. Two of the Remington sofas from Arhaus have been ordered in a super soft greige fabric that repels liquids- great for taco Tuesday, sure, but if and when pups ever come back into our lives, it’ll benefit them, too.
Nothing has really happened in the den since last month other than adding can lights… You’ll get a bigger update in there next month!
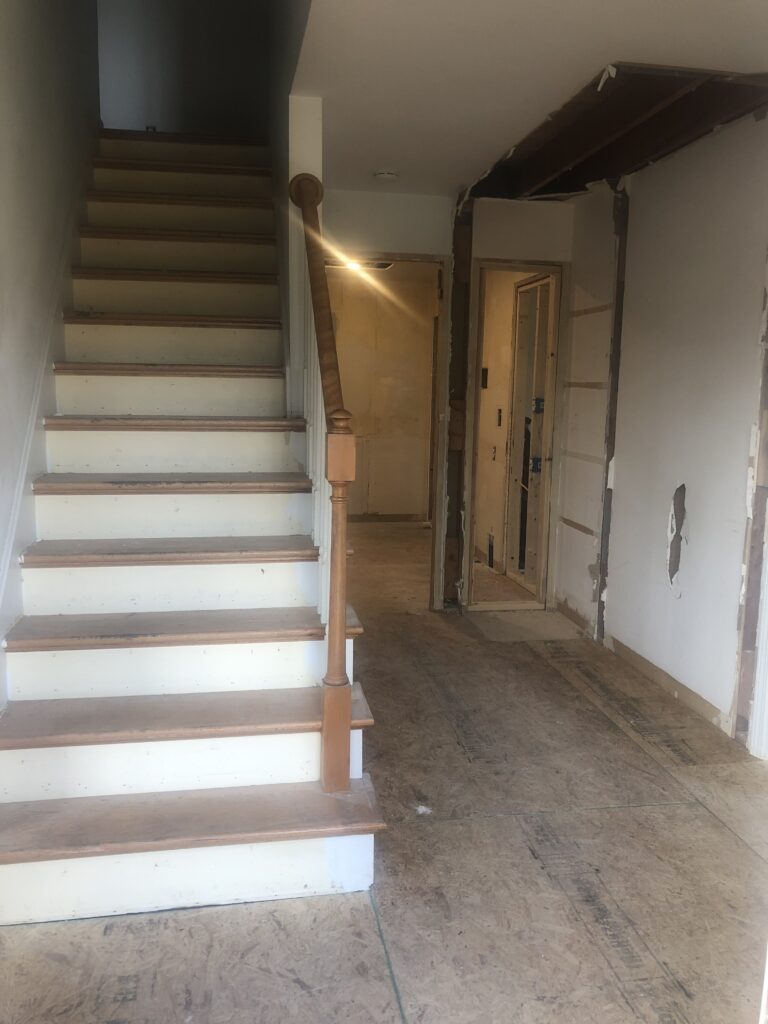
The entry is sort of a shell at the moment. To the right, where you can see the outline in the wall, there used to be a pantry accessible from the kitchen and a coat closet. We decided to remove both to make the entryway larger.
As mentioned before, I was up in the air over using grasscloth of some sort here and up the stairs and into the hallway, but I think we’re just going to paint. I’d eventually like to have a really cool stair runner, but I know that’s a back-burner issue for the moment.
I hope you’re enjoying following along, and hope that the next time there’s an update on the house, it involves drywall!
** this post is not sponsored in any way. all thoughts and opinions are my own **
