For the discriminating Buyer, one of Louisville’s historic and most desirable neighborhoods presents an available beauty. Stately three-story, center-hall Colonial in Cherokee Gardens offers a perfect combination of century-old character and modern amenities. Sloping front yard welcomes visitors to a home overlooking Cherokee Gardens common space.
Just inside the original front door, a wide foyer lends a welcoming touch. To the left, a formal living room offers plenty of space for seating areas and large furniture and is centered around a lovely ventless gas fireplace with original mantle and surround. The light here from East and Northeast facing windows is a soft and romantic contrast to the adjoining sunroom. Here, French doors open to the drive, allowing for easy entry, while full windows on two walls suggests an outdoor feeling while relaxing inside. Original brick wall and tile flooring make this room the perfect informal gathering space. Spacious formal dining room at the front of the house is open to the foyer, and boasts Scalamandre wallpaper as well as two custom hand painted light fixtures. There is ease of access here to the kitchen area, which comprises almost a third of the first floor square footage. Informal eating area, butler’s pantry and the kitchen are centered around an incredible feature; the original brick incinerator chute! While the current owners considered opening this entire space to renovate into a dreamy chef’s kitchen, they fell for the mosaic backsplash and simple cabinetry, adding Danby marble counters and backsplash, and updating appliances. The butler’s pantry provides storage not often found in homes of this age, as well as a tucked away prep or bar space, and a beverage fridge. Eating area opens to the rear yard via a wall of glass doors. The first floor powder room is a surprise of a jewel box, with stunning Thibaut wallpaper and custom vanity.
The gracious staircase boasts a bold animal print runner. At the front of the second floor, the owners have reimagined a once small and cramped bathroom and two bedrooms into an amazingly large primary suite. Bedroom boasts a fireplace of it’s own, with 4 windows, yet plenty of privacy. The original closet here remains. Primary bath is a vision in white; counter-height vanity stretches the width of the room and offers an incredible amount of storage. The walk-in shower here has built-in storage nook. Without wanting to remove or alter the over-sink windows here, an ingenious solution to vanity mirrors was sourced: these bend out to provide the necessary reflection for daily routines, and fold flat against side walls when not in use. Bathroom opens to a Pinterest-worthy walk-in closet. Here, built-in storage on all walls and hand-painted wallpaper combine to provide a wealth of storage and style. At the rear of the second floor, two more bedrooms (one with double closets and a door to a Juliet balcony) and a sunny corner office share an all-marble hall bath with walk-in shower and soaking tub. An original Murphy ironing board and bright and functional laundry room sit side-by-side in the hall.
The third floor houses two more bedrooms, each with closet and storage space as well as dormer windows overlooking the fantastic treetops of the Cherokee Gardens neighborhood, and share another full bath.
Rear yard is lushly landscaped and private. Owners love the size here, and have used the added covered rear porch as well as the secured parking pad and the yard as one large entertaining area. Two-car garage had center beam removed and happily houses two large SUVs. Don’t be fooled by the appearance, here. A custom door has the look of period-appropriate separate bays, but is a single door opening to one large space.
Owners were meticulous in preserving all that they could; This beauty still has many of the original and unique period features like basement wine cellar and old incinerator hood, glass doorknobs and original hardwood floors and linen storage. With custom window treatments, plantation shutters, sprinkler system, exterior lighting, alarm system, and updated light fixtures, however, a masterpiece has blossomed.
Easy accessibility to the Ursuline Campus, Interstate 64, St. Matthews and Crescent Hill. Seneca Park and the Scenic Loop to Cherokee Park are within walking distance. Situated close to some of Louisville’s most awe-inspiring original architecture as well as all of the local eateries along Frankfort Avenue and shopping on Shelbyville Road, one cannot beat the location of such a distinctive property, and with such care in preserving the integrity of this beauty over the years, one will not find a more incredible place to call home.
Professionally marketed by Joyce Duncan Mills, Semonin REALTORS.
For more information, click here.
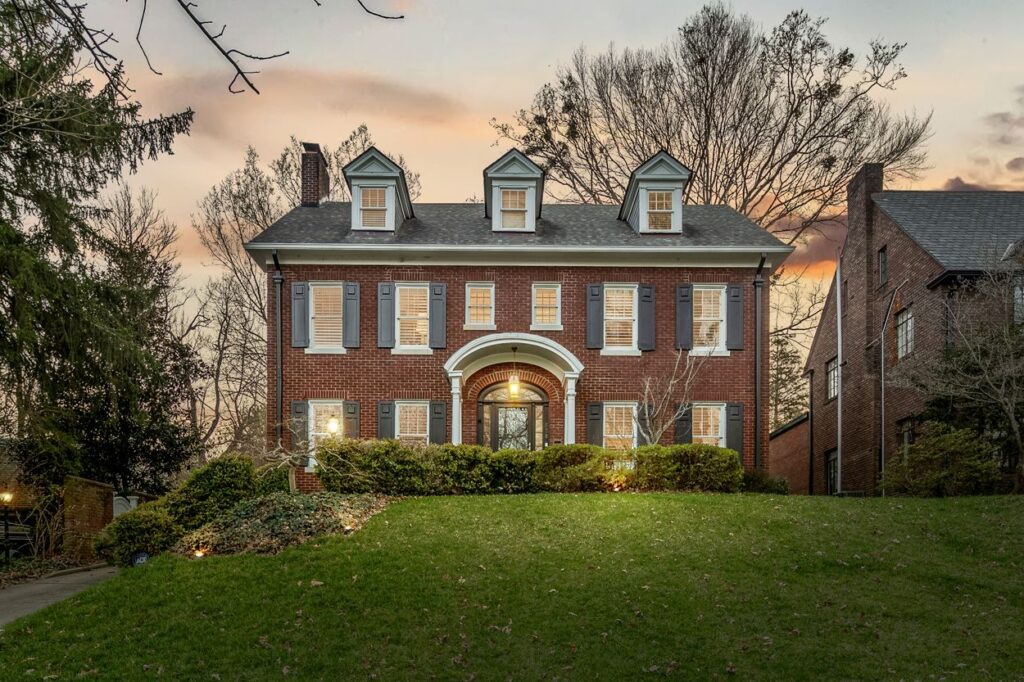
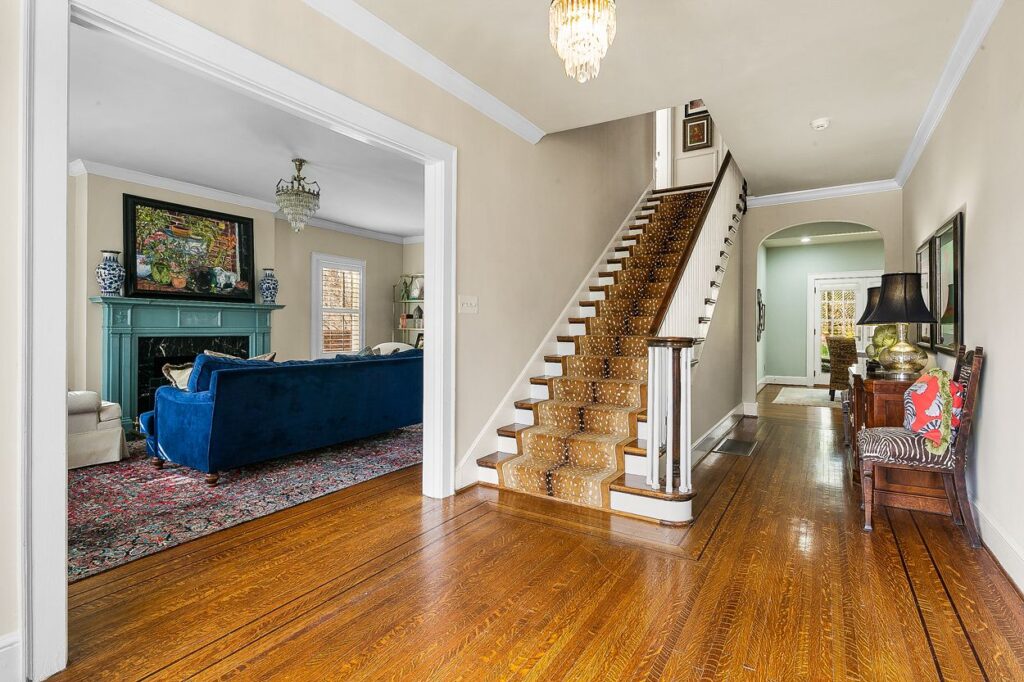
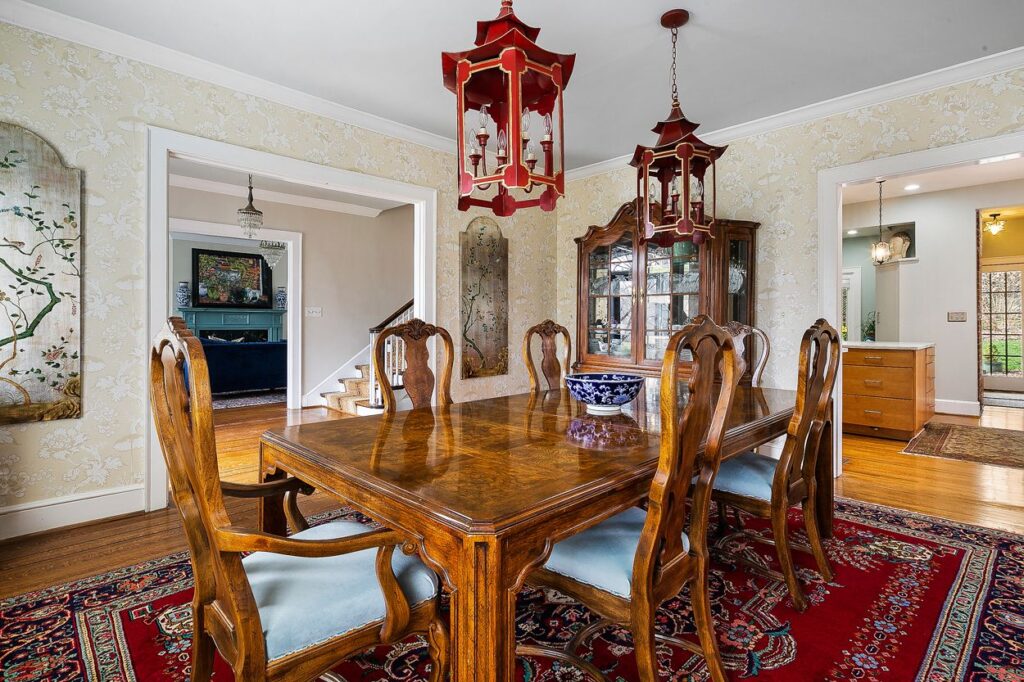
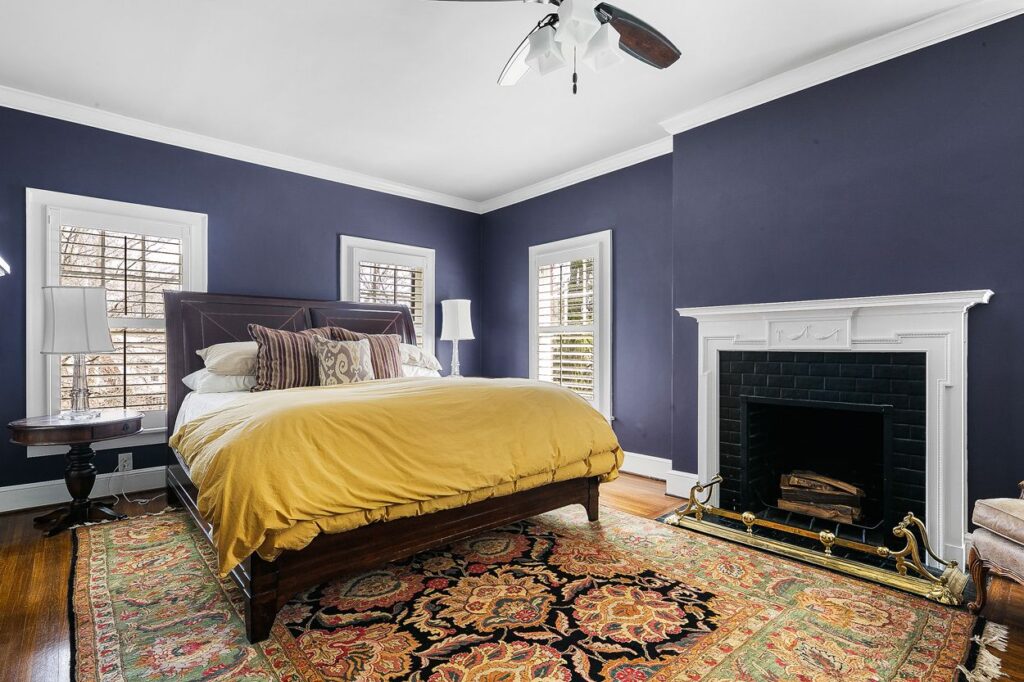
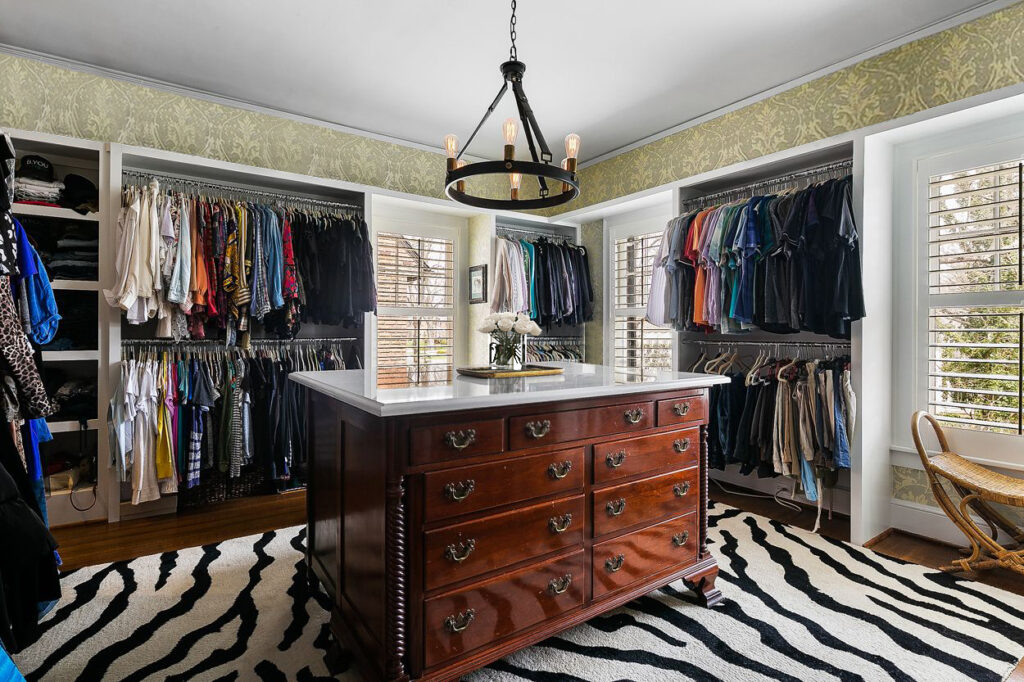
** photos by Don Lehman **
