For those craving a fun, roomy home in an incredible Parkside location, 2029 Grasmere welcomes! Make your way up the stone steps to the large, covered front porch, where space for a swing, lounge seating, or dining area would allow you to sit on beautiful Derby season mornings to overlook the lovely homes in Louisville’s Original Highlands. Inside, the original living space boasts historic fireplace and rear-facing windows, and has access to an entry mudroom that could easily transform into small home office or homework space.
To the right, thanks to a mid-century addition, a sprawling family room and dining space offers room for the lucky new owners to spread out in an open living area- something not often found in homes of this age. A brick fireplace, flanked by bookshelves, is a fun focal point. Adjacent here, the kitchen is open to the living area as well as the enormous rear deck, allowing any warm weather entertaining to flow seamlessly throughout the house as well as throughout the rear exterior square footage. Dark kitchen cabinetry boasts an incredible amount of pull-out storage, while stainless steel appliances and wide, sliding glass doors keep things looking sleek and clean. The smaller of the five bedrooms is also found on this end of the house, which has been used as a quiet and comfortable home office. Attached powder room could make this a convenient guest space.
At the other end of the first floor, the primary suite is a sunny spot, flooded with morning light thanks to abundant windows and a modern, interior transom. With space for a king-sized bed as well as dresser, this space offers comfort as well as respite from a busy day. The ensuite spa-like bathroom is the perfect place to unwind, whether your preferred relaxation is soaking in the jetted tub or a peaceful moment in the large, tile shower. A walk-in closet here has washer and dryer hook-ups for those who want to keep chores close at hand.
Upstairs, three lovely bedrooms offer charming details; Whether there are large, front-facing windows, a sunroom feel, or French doors out to the roof, these spaces are a treehouse-like perch in this special neighborhood. These bedrooms all share a very well-appointed hall bath with clean lines and glass-and-tile shower. A large, rather hidden closet here boasts plenty of storage space.
In the recently-finished walk-up basement (something not often found in homes this age), space for a play area or home theater provides even more living space for the new owners to enjoy! A laundry room here is plumbed for a utility sink or pet-wash station, and leads the way into an enormous single-door garage. While this space is unfinished, there is room for covered parking or a below-grade workshop, and there is plumbing here for a convenient half bath. The original garage entry outside is now a secured door to a storage area perfect for sports equipment or motorbike parking.
With lovely interior and exterior space, larger quarter-acre fall-off lot, and finished basement, this lovely abode will be a perfect spot for those who crave life in the historic Highlands and need space to spread out. Short distance to Cherokee Park and to Bardstown Road restaurants and shopping, and just a few minutes access to the Watterson or I-64.
Some photos have been virtually furnished.
Listed By Joyce Duncan Mills, Semonin Realtors.
For more information, click here.
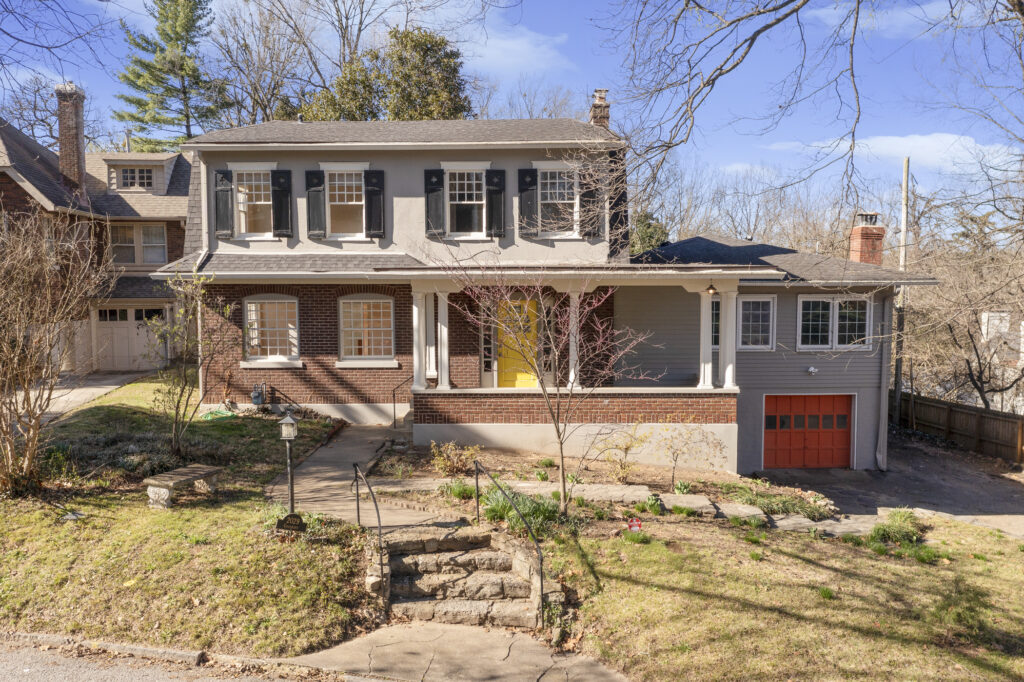
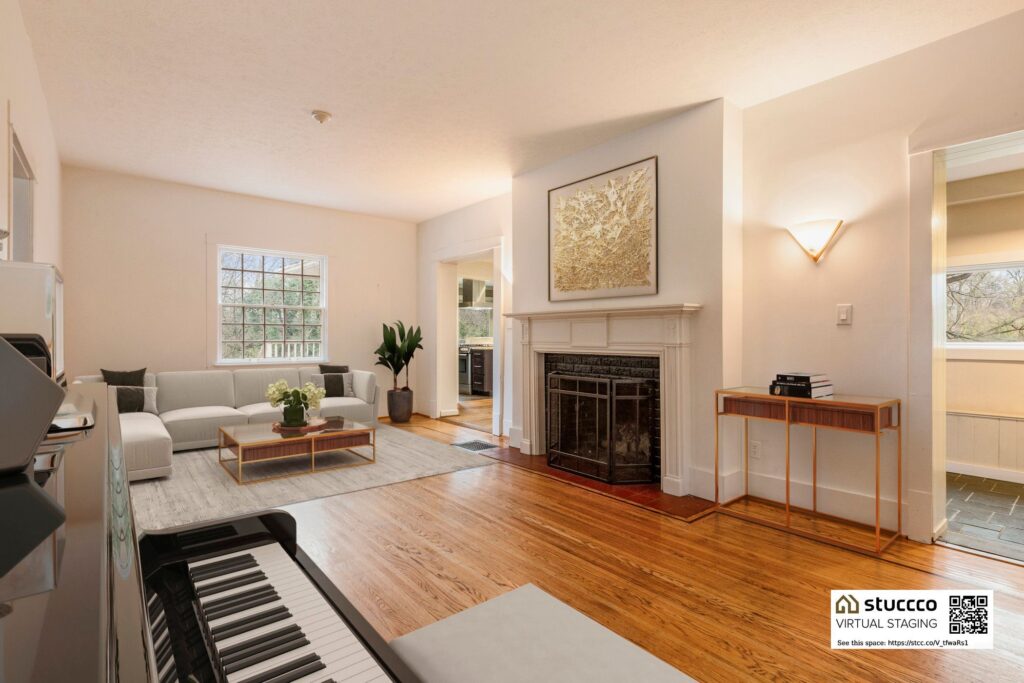
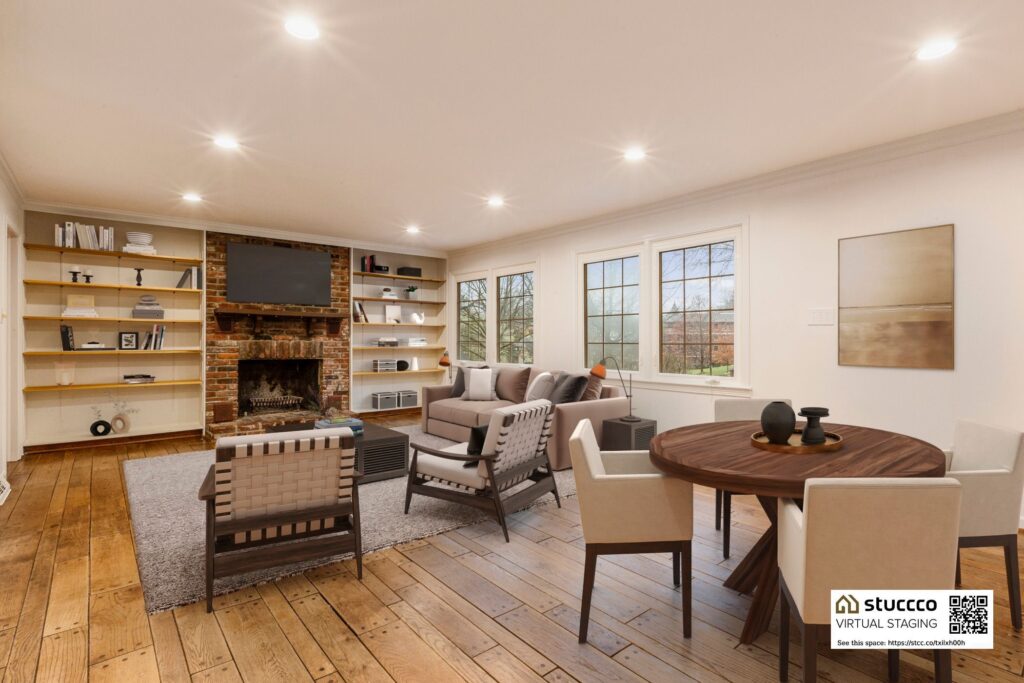
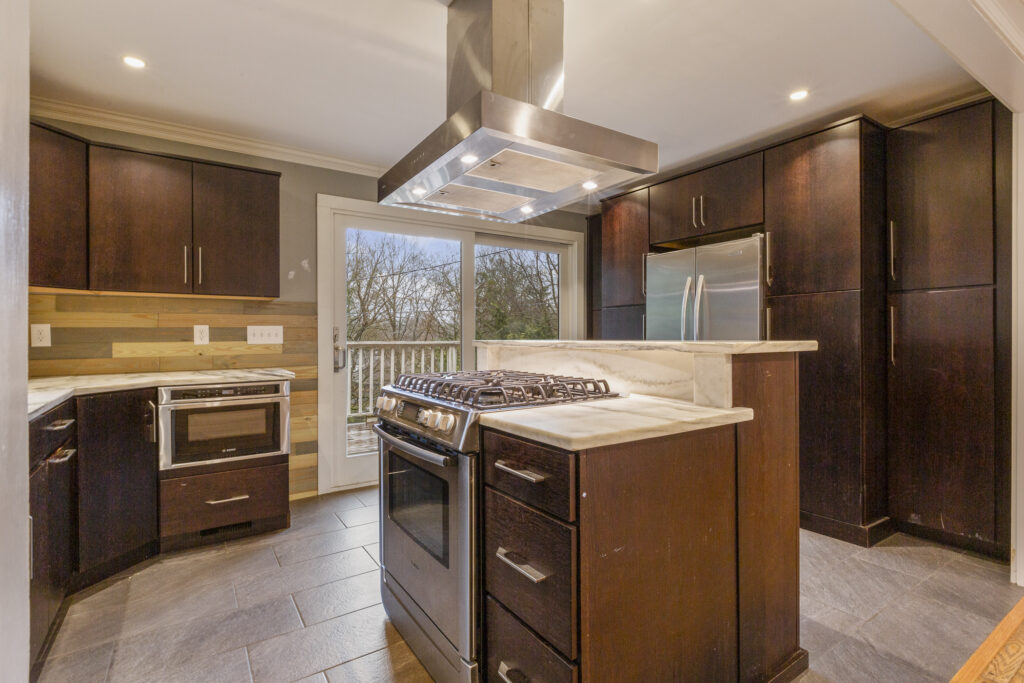
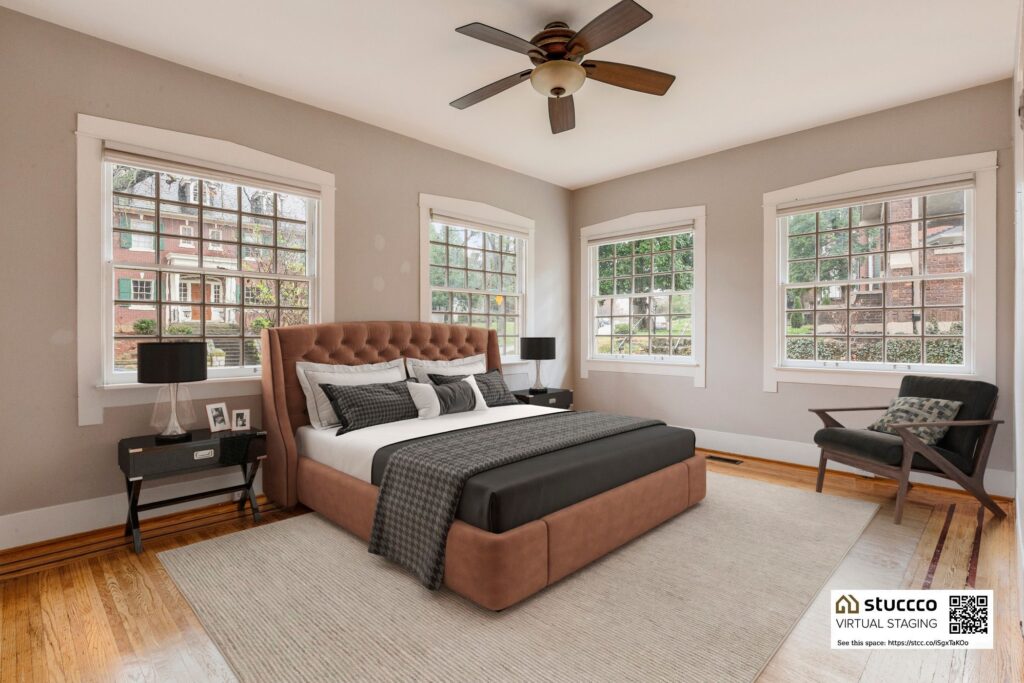
** photos by Don Lehman **
