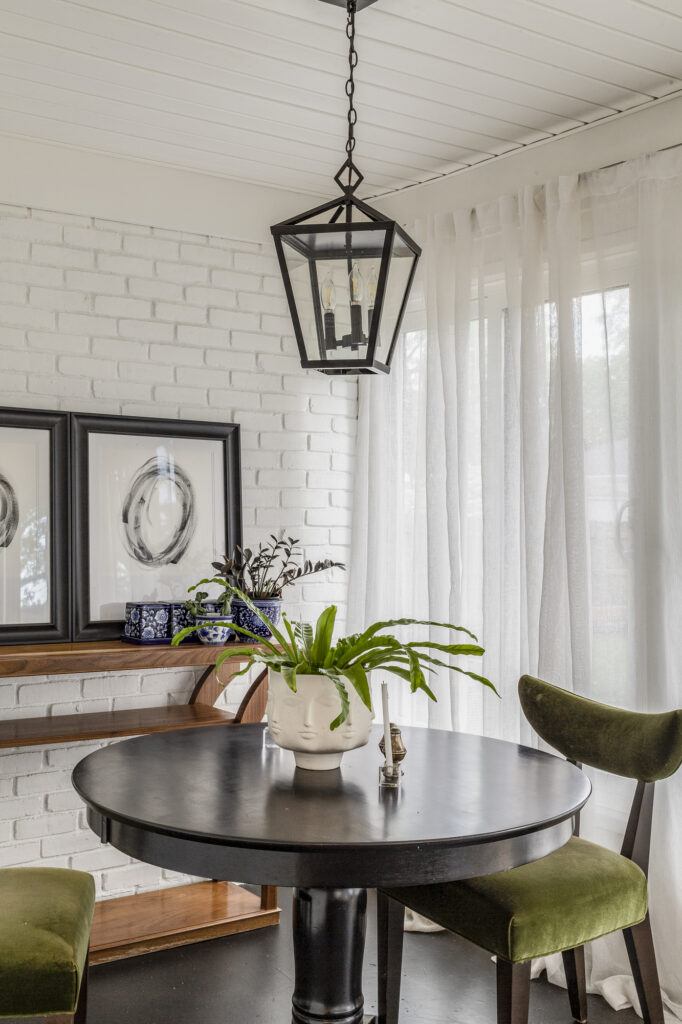It doesn’t go without notice that I post a whole lot of photos showing these perfect, put-together spaces. I always think of the term “curated” when it comes to do with what one posts on any sort of social media. Whether we’re talking about a platform like this one, color-coordinated IG grids, or always-perfectly-makeup’d profile photos, we all try to put our best selves out there on a consistent basis.
But…
What about the parts that aren’t so pretty?

When I sit down with a potential client to talk about listing, I always ask what improvements or updates they’ve made to their home since they purchased. So often, I’ll end up with a list a mile long, detailing everything from updated paint colors to newly finished basements or a to-the-studs renovation in the kitchen. I begin to build this picture in my mind of a pristine home, and- quite frankly- start thinking about a price point on the higher end of the spectrum. But then…
Then I ask what items may still be on the to-do list if those sellers were going to stay in their house for the next five or ten years, and this completely different list starts to form. Suddenly, I have notes on the not-so-pretty parts, like a roof that needs replacing or that one garage door that always sticks when it rains. Questions like these paint a much more realistic picture of the home in question, allowing me to price and market appropriately, and allowing the clients to be their authentic selves with me, when their slightly imperfect underbellies are showing.
There are so many places here in our house that aren’t done yet, and I’m almost positive I haven’t posted them for fear of the outcries they’d produce. We’re still so far from being finished, and while I know what is still on our to-do list, I want you to know what’s there, as well. So, raw and unfiltered, four years in, here’s what remains:
** grasscloth in the entry/stairwell/hallway **
** wallpaper in the formal living room **
** dramatic paint on the kitchen ceiling **
** paint on the door to the garage from the den **
** vent covers in the dining room **
** vent cover in the powder room **
** return cover in the formal living room **
** open the kitchen wall to the sunroom **
** raise sunroom to be even with kitchen and run hardwoods **
** tear off/rebuild exterior of the sunroom with a flat roof that allows for a balcony off of the office (that one gives me heartburn just thinking about it…) **
** then, window shades in the sunroom **
** and French doors in the office **
** replace the solid office door with a glass one **
** add window treatments in the office **
** add window treatments in the primary bedroom **
** add woven shades on 6 more windows **
** add storage solutions to 4 bedroom closets **
** redo that ugly, ugly 1970’s guest bathroom **
** remove concrete walk and porch, replacing with brick **
** build porch cover with Chippendale railing **
** redo driveway **
** and rear patio (both were destroyed by old tree roots) **
** finish rear landscaping on West and North sides of yard **
** add privacy gates in rear **
** install proper fencing along garden **
** build a shed **
And that doesn’t even include our dingy, unfinished basement! I definitely have plans for down there, but good gracious- I’ll be 2035 before I get to it!
My point with all this is that even if what you think you see is perfect, it’s not. There are piles of laundry behind the camera, probably muddy doggie footprints on the floor, and a nitpick to-do list in the homes and lives of every colleague, frenemy, or social media influencer you see. Be kind to yourself, and- when you see those maybe ugly, not-so-finished spaces in the homes or lives of others- be kind to them, too.
Ever forward.
** this post is not sponsored in any way. all thoughts and opinions are my own **
** photo by Don Lehman **
